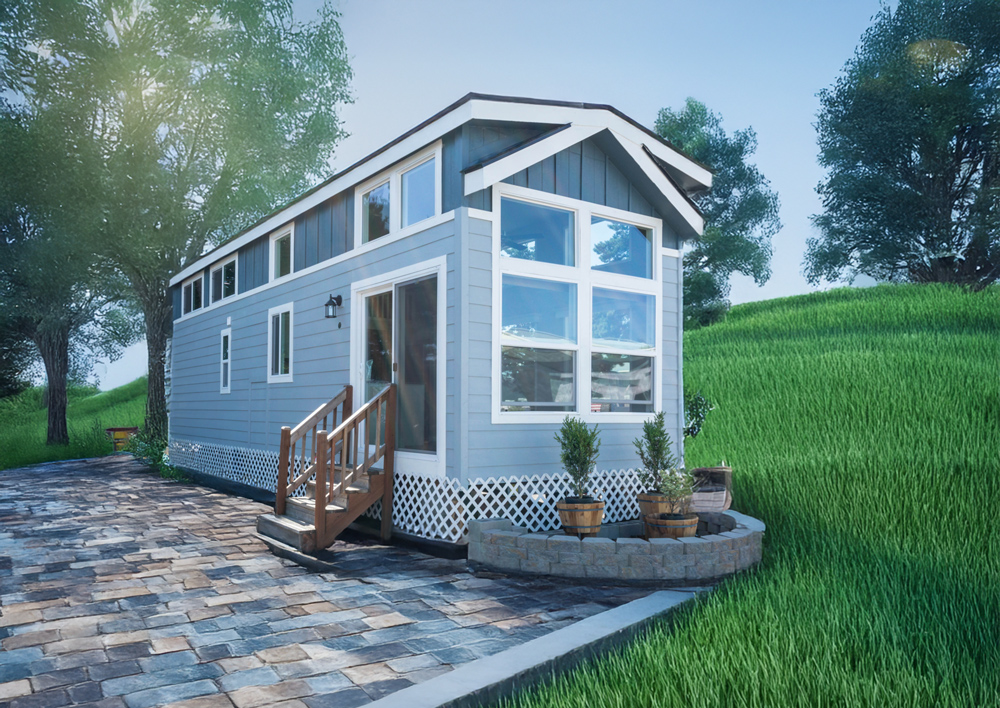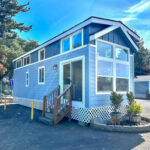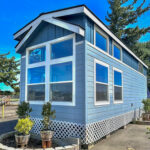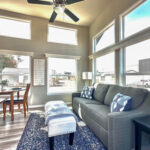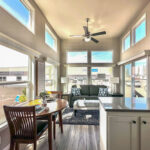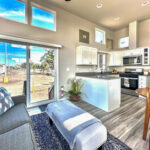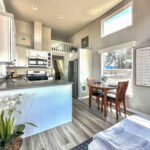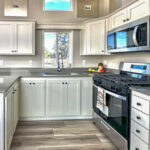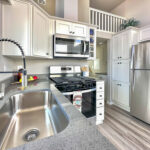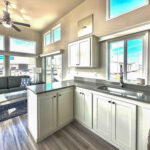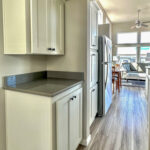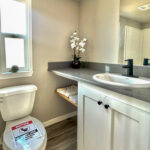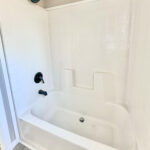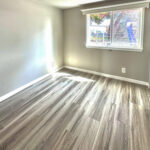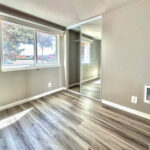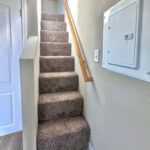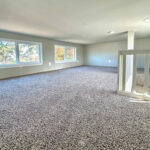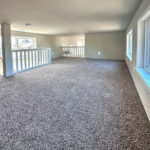Furman | 1 Bed · 1 Bath · 399 SqFt
The Furman is on Sale! |
Was $88,086 | NOW: $73,310!

The Furman model has 1 Bed and 1 Bath. This 399 square foot Park Model Loft home is available for delivery in Oregon, Washington and Idaho.
Furman Virtual Tour
Furman Photo Gallery*
- Artist Rendering
*Photos and renderings are for display purposes only and may contain upgrades and/or aftermarket additions.
Ask your housing consultant about the other great features that come standard on the Furman manufactured home.
Standard Features
Cascadia Special Edition Series |
GENERAL CONSTRUCTION:
- Insulation-R21, R11, R11
- Windows- Vinyl frame, dual glazed, argon gas-filled. Glass is low-E coated.
- Floor Joists-2 x 6 16” On Center
- Exterior Siding- 4 rows of cement lap all the way around with vertical LP Smart Panel
- Sidewalls-2 X 4 at 16” On Center
- Roof Load-30 Pound with Trusses 24” On Center
- Exterior Window Trim Material- Fiber cement
- Fire Extinguisher- Standard – wall mounted per print
- Front Entry Door- 6’ SGD- varies by plan. See print.
- Utility Door (if applicable)- Varies by print- see plan
- Shingles- Architectural shingles
- Eaves & Overhang- 12” hitch end overhang. 6” sidewall eave. Flush rear end. Note: Eave and overhang dimensions vary by model and are reduced by standard or optional bay windows, box windows or other floor plan features. See print.
- Porches- NOTE: Porches are not available on some models
- Hitch-End Exterior Bay Window Trim- Painted trim color
INTERIOR:
- Window Sills- White panel surrounds with white trim on sides and tops. Bottom sill is bullnose white MDF.
- Bedroom Closet – White raised panel sliding doors, wire wardrobe shelves. Models w/ bedroom closet under a loft will get mirrored wardrobe doors.
- Closet & Pantry Shelves- Wire
- Wall & Ceiling Finish- Taped and textured drywall finish throughout. Ceiling to wall transition is caulked.
- Stairway Design on Loft Model- Closed treads- stairs carpeted
- Carpet & Carpet Pad- 16 oz. carpet & 3/8”” 4# rebond carpet pad
- Sheet Vinyl Floor Covering (lino)- Installed in kitchen, bath, and hall. Dining area varies per floor plan.
- Baseboard Molding- 3-1/4” in sheet vinyl areas. Optional in all other areas.
- Interior Doors- White raised 2 panel
- Door Stops- None
- Door Handles- Round brush nickel
- Door Trim- 2 1⁄4” white waterfall
LIGHTING/ELECTRICAL:
- Living Room- Switched receptacle
- Dining Room- Recessed LED can light
- Bedroom- Switched recept
- Rear Entry Hall- Recessed LED can light
- Kitchen- Recessed LED can lights
- Front Door- Black square die-cast light
- Back Door- Black square die-cast light
- Bathroom- Recessed LED can light
- Electrical Service- Exterior 50-amp w/ pigtail. 100-amp optional and does not come with a pigtail – must be hard wired
- TV Rough-In- Optional
- Exterior GFI Electrical Outlet- 1 standard per print
CABINETS:
- Cabinet Type- Knotty Alder face frame w/ Knotty Alder doors and hidden hinges
- Kitchen Overhead Cabinets- 30” tall with 1 adjustable shelf
- Hardware T/O- Brushed nickel round knobs on cabinet doors and drawers
- Refer Overhead- Shelf only. Overhead cab optional on non-loft models
- Bathroom- Knotty Alder face frame w/ Knotty Alder doors and hidden hinges
- Bath Medicine Cabinet- Optional
- Kitchen Drawers- 1 Bank of drawers per plan
- Cabinet Crown Molding – Standard
- Backsplash- Laminate
- Countertops & Edges- Laminate
PLUMBING:
- Bath Tub/Shower – 54” fiberglass tub/ shower
- Bath Sink- China
- Bath Sink & Faucet- Single-lever brushed nickel finish
- Bathroom Mirrors- Size and type varies per bath design
- Towel Bar/Tissue Holders- Optional
- Kitchen Sink- 8” deep stainless steel
- Kitchen Faucet- Single lever with pull-out side sprayer
- Plumb for Washer & Dryer- Optional. Not available on all models. May require upgrading to 100 amp electrical panel.
- Shut-Off Valves – Optional
- Exterior Water Faucet- Optional
- Heating System- Electric baseboard heaters. Location and size vary by model. Bath heating varies by model. See prints. Propane furnace and ducts optional.
- Water Heater- 20-gallon electric. 40 gallon gas optional on some plans – will not fit in all models. Not available on DU12351L (loft model).
WINDOW TREATMENT:
- Living Room, Dining Room, Bedroom & Kitchen – 2” Faux Wood blinds. Loft windows and bath windows do not get blinds. No cornices or fabic.
- Sliding Glass Door – Vertical blind. No cornice.
APPLIANCES:
- Refrigerator – 18 cf top freezer
- Range- 30” propane range
- Range Hood – Furman- Standard Range Hood on Cabinet, Clewiston- Standard Floating Range Hood
- Dishwasher- Optional
- Microwave- Optional
advertisement





