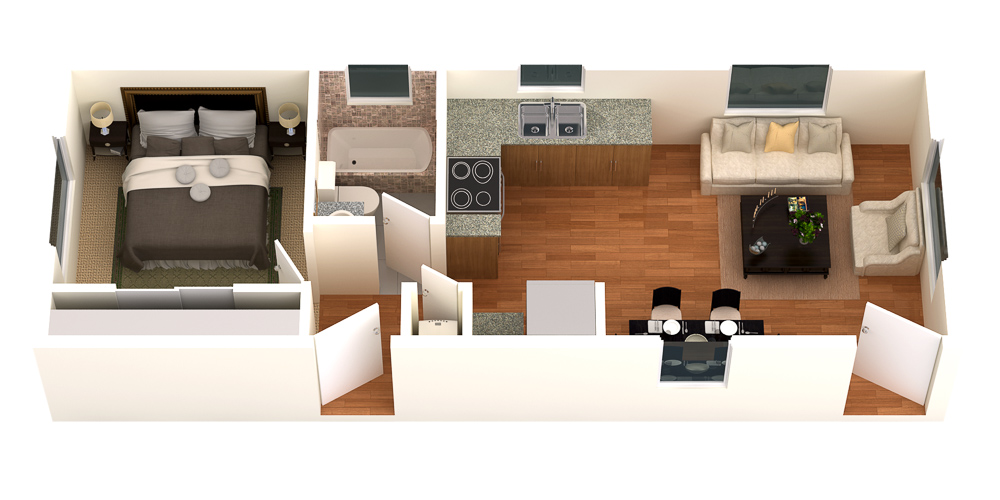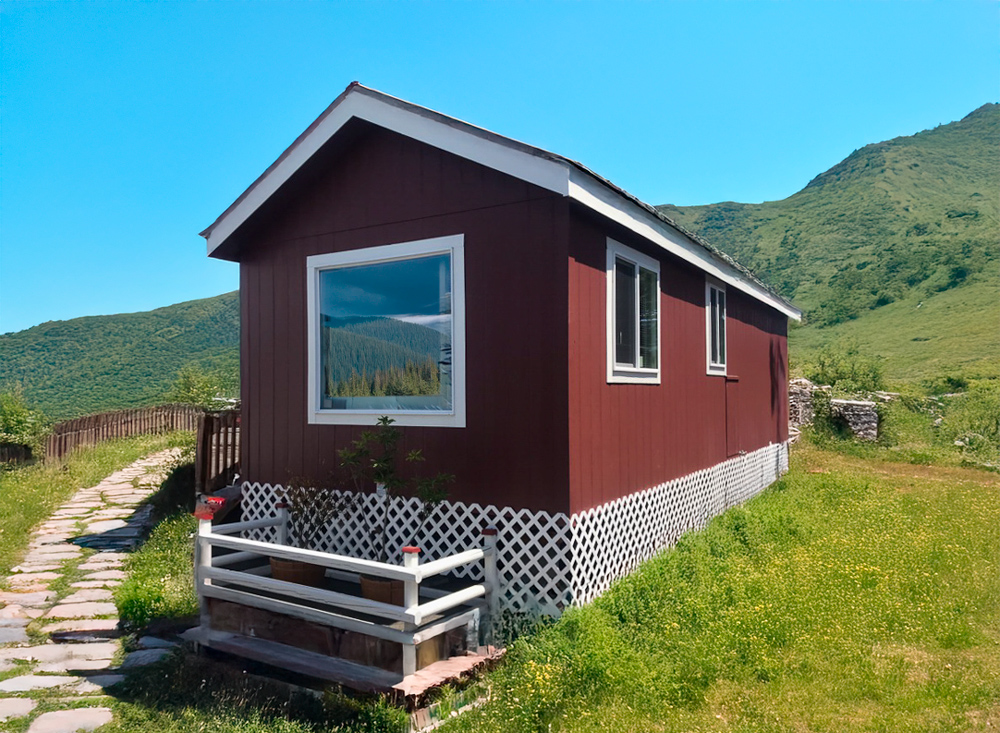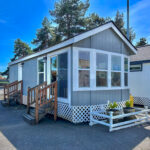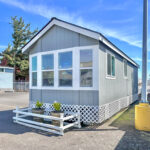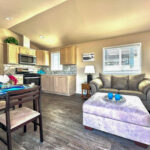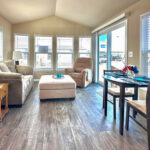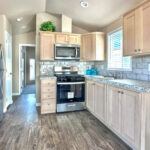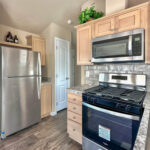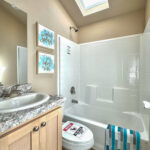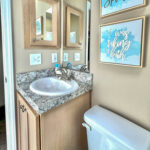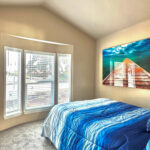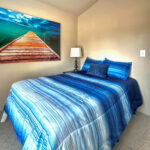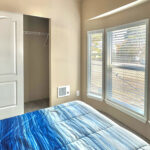Gervais | 1 Bed · 1 Bath · 384 SqFt
The Gervais is on Sale! |
SPECIAL VALUE | NOW: $49,900!

The Gervais model has 1 Bed and 1 Bath. This 384 square foot Park Model home is available for delivery in Oregon, Washington and Idaho.
This home is $49,900 for a limited time only. Does not include freight. Limit 1 home per customer. Additional promotions do not apply, contact a housing consultant for details.
Gervais Virtual Tour
Gervais Photo Gallery*
- Artist Rendering
*Photos and renderings are for display purposes only and may contain upgrades and/or aftermarket additions.
Ask your housing consultant about the other great features that come standard on the Gervais manufactured home.
Standard Features
Cascadia Value Series |
GENERAL CONSTRUCTION
- Insulation-R21, R11, R11
- Floor Joists-2 x 6 16” On Center
- Sidewalls-2 X 4 at 16” On Center
- Roof Load-30 Pound with Trusses 24” On Center
- Floor Decking-4’x8’x9/16” Tongue & Groove OSB
- Detachable Hitch
EXTERIOR
- LP Smart Panel Siding
- Windows-Low-E Vinyl
- Window Treatment-4” Trim All Sides
- Owens Corning Architectural Shingles-Stands Up to the Elements
- Front Entry Door-36” Fiberglass In-Swing or SGD (per plan)
- Utility Door-32” Fiberglass In-Swing
- Eaves & Overhang-12” Hitch End Overhang, 6” Sidewall Eaves
- Front & Back Porch Lights-Black Die Cast Light
INTERIOR
- Window Sills-White Panel Surround Throughout
- Ceiling Sheetrock Thickness-1/2”
- Tape & Texture Walls-Including Closets
- Master Bedroom Closet-Raised Panel Sliders, Wire Shelves (note: Wardrobes under lofts get mirrored doors)
- Wood Shelving in Alcove-Sheridan Model Only
- Carpet and Carpet Pad-15 oz. Carpet & 3/8” #4 Rebond Pad
- Lino Flooring-Kitchen, Dining Room, Bath, Hall (note: carpet in dining room for Gervais model only)
- Base Molding-In Lino Areas 3 1/4”
- Doors-White Raised Panel w/ Round Brushed Nickel Handles
- Door Trim-2 1/4” Waterfall
- Dining Room-Recessed LED Can Light
- Switched Receptacles-In Living Room & Bedroom
- Rear Entry Hall-Recessed LED Can Light
WINDOW TREATMENT:
- Living Room, Dining Room, Bedroom & Kitchen – 2” Faux Wood blinds. Loft windows and bath windows do not get blinds. No cornices or fabic.
- Sliding Glass Door – Vertical blind. No cornice.
KITCHEN & CABINET SYSTEM
- Refrigerator-Top Mount Freezer with Wire Shelves in Stainless
- Range-30” Propane Range in Stainless
- Cabinet Type-Knotty Alder Raised Panel Doors, Knotty Alder Face Frame and Alder Side Panels & Hidden Hinges
- Kitchen Overhead Cabinets-30” Tall, 1 Adjustable Shelf
- Cabinet Hardware-Brushed Nickel Round Knobs on cabinet doros and drawers
- Shelf Above Refrigerator
- Kitchen Drawers-Bank of Drawers (per plan)
- Cabinet Crown Molding-For Added Beauty
- Kitchen Sink-9” Deep Stainless Steel
- Kitchen Faucet-Single Lever with Pull-out Side Sprayer
- Backsplash-4” Laminate Backsplash
- Self Edge-Laminate
- Kitchen-Recessed LED Can Light
BATH
- Tub/Shower-54” Fiberglass, Single Lever Faucet
- Sinks-China
- Bank of Drawers-Per Plan
- Faucets-Brushed Nickel, Single Lever Handle
- Mirror-Size and Type Varies Per Model
- Overhead Light Fixture-Recessed LED Can Light
HEATING/ELECTRICAL/UTILITY
- Heating System-Electric baseboard heaters. Location and size vary by model. Bath heating varies by model. See Prints.
- Propane furnace and ducts optional.
- Water Heater-20 Gallon Electric
- Electrical Service-Exterior 50 AMP with Pigtail
- Exterior GFI-(1) at Back Door
- Fire Extinguisher-For Safety
advertisement





