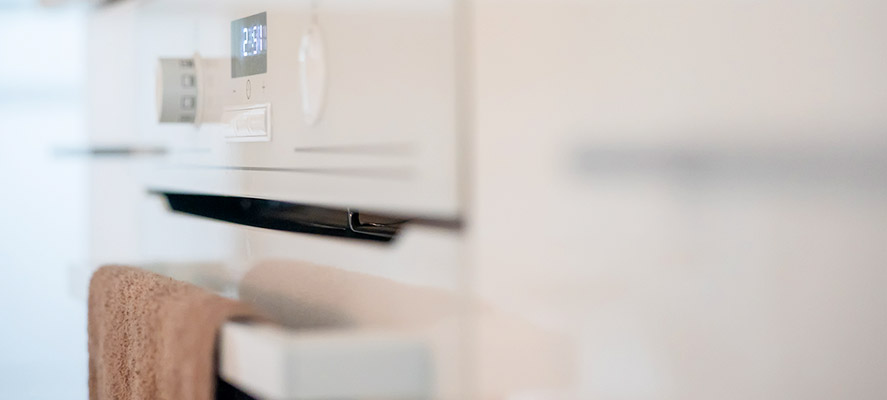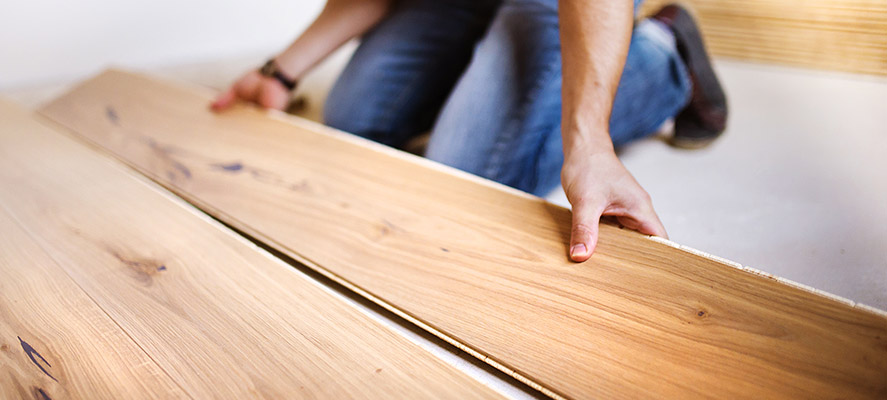Certain options are unique to a specific manufacturer. Click the categories below to view the upgrades & options available. You can also contact us via phone or email and a sales associate will be happy to walk you through this process.
STRUCTURAL
End to End Flip
Mirror Image
Flip and Mirror
R30 Floor Insulation – in place of standard
R28 Ceiling Insulation – in place of standard
Insulate Interior wall – per wall
6′ Covered Porch with Composite Decking
8′ Covered Porch with Composite Decking
10′ Covered Porch with Composite Decking
40# Roof Load
60# Roof Load – not available on loft models
80# Roof Load – not available on loft models
ELECTRICAL
TV/Phone Raceway – Blank Box with conduit through floor – no wiring
Ceiling Fan with Light and Switch – Loaded Loose in Box
Wire and Brace for Ceiling Fan with Switch
20 Amp 220 Ductless Heat Pump Prep
Exterior Light – Additional Location
Interior Switched Recept
CABINETRY
Bedroom Night Stand
Drawer Bank in Kitchen – in place of existing base cabinet
Full Tile Backsplash – Kitchen
Granite Countertops – requires undermount sink in kitchen
Quartz Countertops – requires undermount sink in kitchen
KITCHEN
Electric Smooth Top Range – in place of Gas
Dishwasher – 24″ – model specific
Dishwasher – 18″ – model specific
Plumb and Wire for Dishwasher – Leave Opening
Single Lever Faucet with Pull Out Sprayer (gooseneck) – Kitchen
Ice maker – Plumbed Only
Ice maker – Plumbed and Installed in Freezer
Microwave Range Hood – Stainless Steel
Omit Standard Range
Omit Standard Refrigerator
Single Bowl Stainless Steel Kitchen Sink
Electric Range- Coil Top – requires 100 Amp Service
UTILITIES
Water Shut off Valves Throughout
Prep for Stack Washer and Gas Dryer
Prep for Stack Washer and Electric Dryer – requires 100 amp service
Tankless Water Heater – Gas – specify propane or natural gas
Cadet Wall Heaters – in place of Baseboard Heaters
40 Gallon Gas Water Heater
INTERIOR
Lever Door Handles
Relocate Floor Register – requires propane furnace upgrade
Upgrade Interior Window Trim
3-1/4″ Baseboard Molding Throughout
Interior Accent Painted Wall
FLOORING
Upgrade Carpet Pad
Level #3 Carpet
Linoleum in place of Carpet – Living Room
Omit Carpet
Omit Linoleum
PG Long Level #1 – LVP with 25oz Carpet in Bed, Stairs, Loft
PG Long Level #1 – LVP Throughout
PG Long Level #2 – LVP with 42oz carpet in Bed, Staird, Loft
PG Long Level #2 – LVP Throughout
EXTERIOR OPTION
Allura Lap Siding – includes OSB underlayment and House Wrap
Allura Lap Siding Wainscot – 4 Rows with Upgrade Window Trim
Allura Lap Siding with Board and Batt Above
4″ Bottom Trim
2×8 Fascia
Metal Roof – 26 gauge standing seam
Hand Tab Shingles
Plastic House Wrap
Customer Exterior Paint Color
EXTERIOR DOORS
Craftsman Front Door – Replaced Standard Door
Additional Exterior Door – 36″ 6-Panel Fiberglass
Paint Exterior Door – Green, Black, or Red
Half Lite Door with Blind – replacing standard door
9-Lite Door – replacing standard door
Single Patio Door with Blind -replacing standard door
EXTERIOR WINDOWS
4-Window Front Bay – Gervais Model Only
Pentazoid Window – Living Room End Wall
Add Window – Various Sizes Available
Resize Window
Relocate Window
Omit Window
Walk a Bay Window – Bedroom End Wall
Angled Bay Window – Dining Room Side Wall
14″x40″ Bathroom Window – Obscure
24″x40″ Bathroom Window – Obscure
BATHROOM
advertisement









